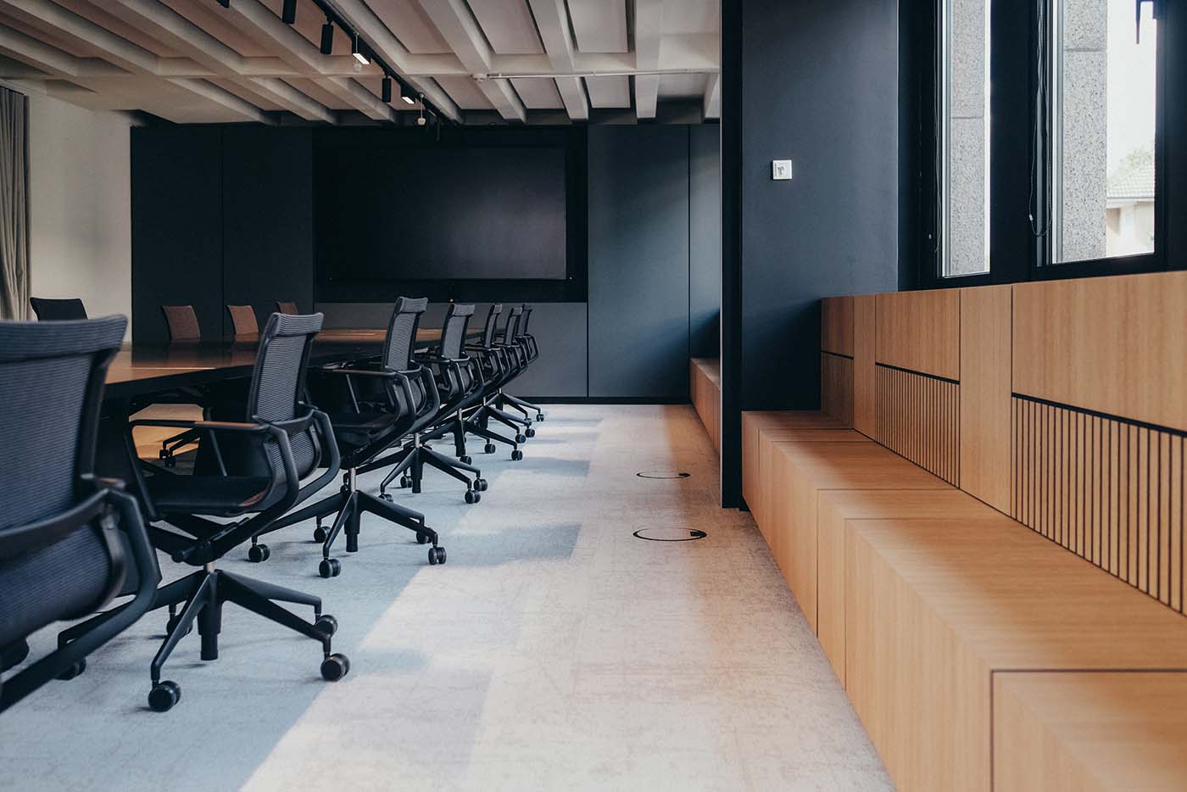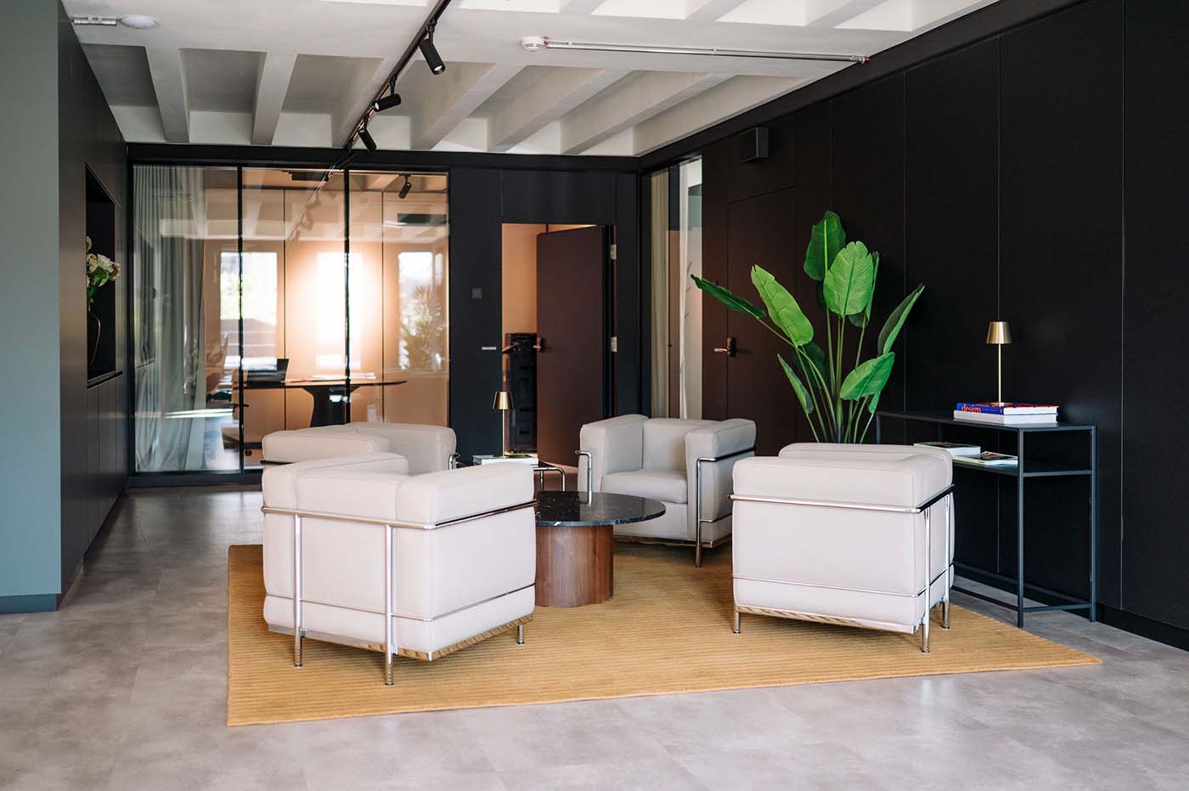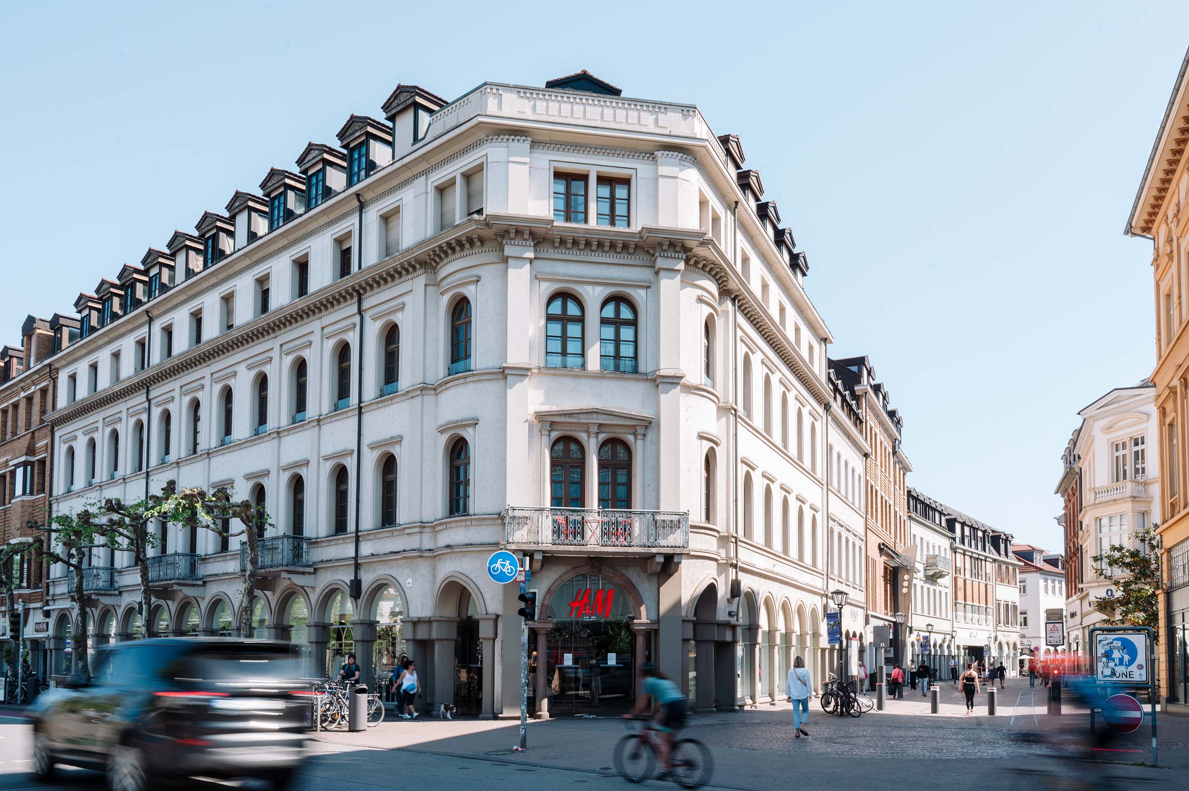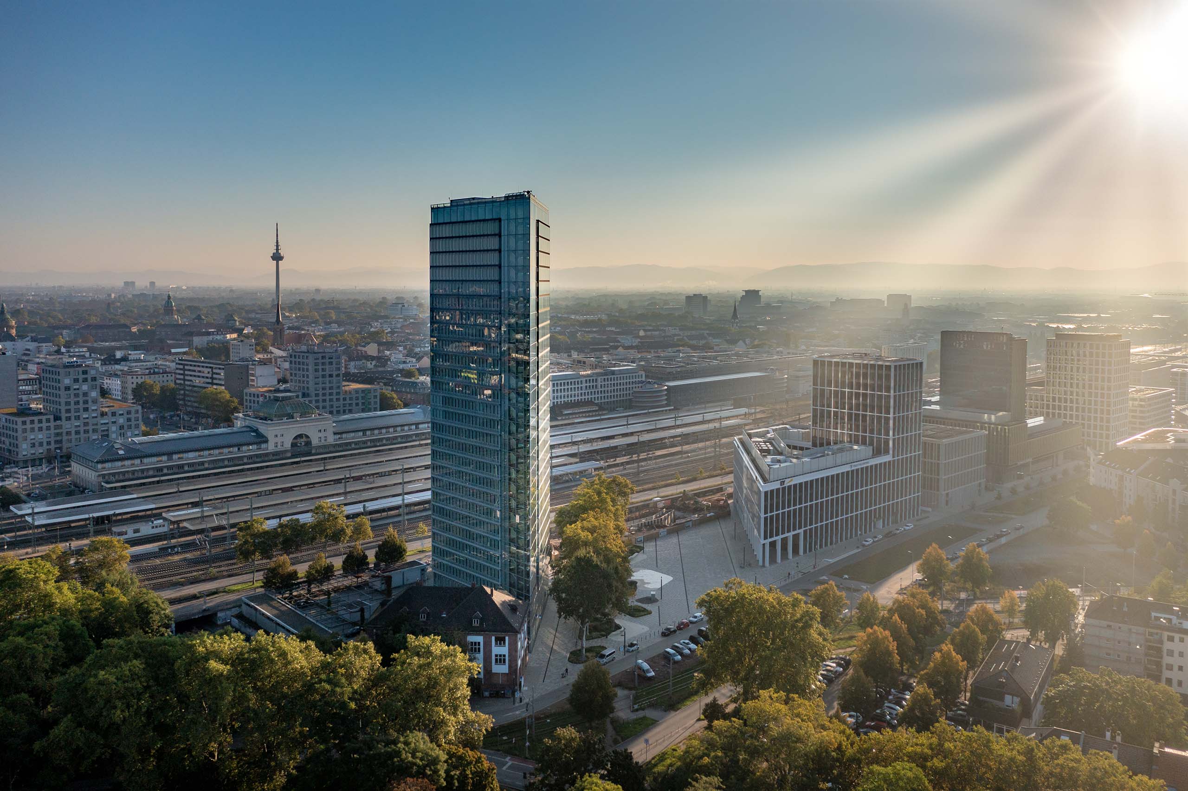Westend Tower
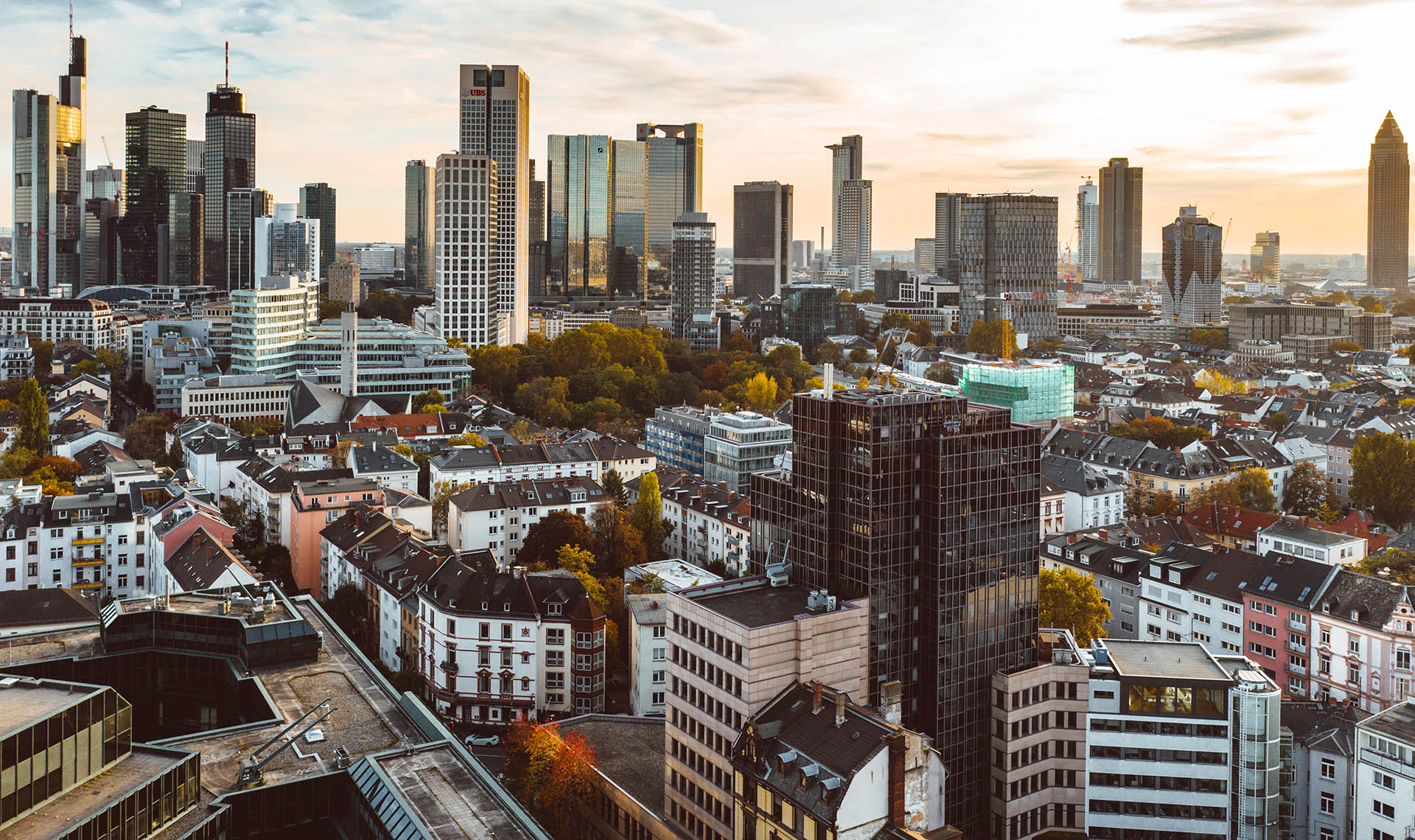

Frankfurt am Main
Adress
Grüneburgweg 58 – 62
60322 Frankfurt
Germany
Use
Office & Retail
Plot
1.900 sq m
LETTABLE AREA
8.135 sq m
ACQUISITION
2019
ARCHITECT
HPP Architects
Westend Tower is a landmark office tower in Frankfurt’s Westend. The asset benefits from the urbanity of Grüneburgweg, its terraced façade with unique skyline views, as well as a multi-story underground carpark. Floor plans are designed with flexibility in mind to meet the needs of varying future occupier scenarios.
Property
- 8,000 sqm lettable area, laid out over 16 floors, on a plot sized 1,914 sqm
- Ensemble of four main buildings: a group of terraced lower blocks with facades of natural stone arranged around two high-rise glass towers
- 70 parking spaces in the two-level underground garage / competitive parking space ratio of 1/82 sqm office space in a central location
- Year of construction 1970 (HPP Architects from Düsseldorf), refurbishments in 1988 and 2009
- Diverse mix of office, retail, and F&B tenants
- Flexible layouts and variable unit sizes offering maximum flexibility
- Unique 360-degree panoramic view of Frankfurt’s skyline and the Taunus mountains
Location
- Frankfurt is the economic powerhouse in the heart of the Rhine-Main area with a population of 5.7 million inhabitants. More than any other city, it has become a symbol of Germany’s economic strength and its global significance.
- The Westend, in immediate proximity to the financial district, the city center, and lush parks make it an extremely requested business and residential district.
- Architecturally, Frankfurt’s Westend is a well-balanced mix of modern high-risers and historical buildings from the Wilhelminian era. Ubiquitous urbanity best describes this upscale district’s atmosphere.
- The building complex is prominently situated on a corner lot, which makes it highly visible on the bustling Grüneburgweg.
- Excellent connectivity by subway, bus, bike or car as it is conveniently accessible by public and private transport networks.




